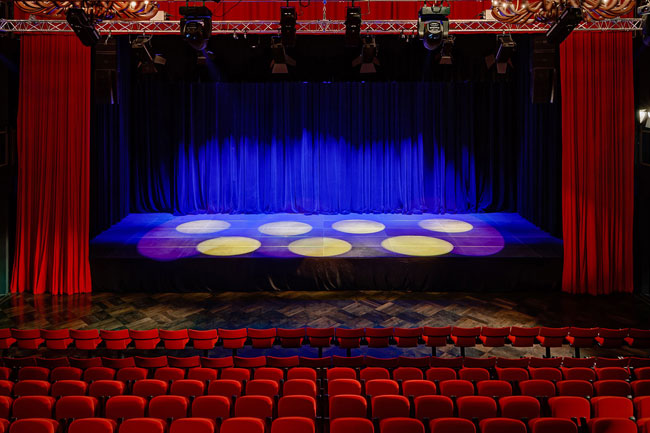

Culture
Being aware of the strategic importance of your cultural events, our team takes care of every detail that may boost on its effectiveness.
When designing the Guest Manor particular attention on every single detail has been aimed at optimizing the operational, organizational, logistical issues you may face during your events. The Manor with its construction and equipment is able to welcome all kind of cultural events such as concerts, performances, exhibitions and product presentations as well as fashion shows.
The highest standard of technology combined with soft and warm atmosphere of the rooms will provide your guest unforgettable emotions. The interiors of the Manor and its terraces surrounded by old larches is an exclusive showcase for cultural events.
Whatever your plans, our team of professionals will work hand in hand with you during the planning process, to present you an event that will fit your every requirements.
Our team leaves nothing by chance. From the beginning of your event to the very end, our security agents, porters, waiters, hostesses will accompany you during the entire event to ensure that everything is at the highest level.

air conditioning

WiFi

sound

blackout

multimedia
Main Hall

surface
400m2

theater layout
to 362 people

banquet
to 250 people


Theater hall is the heart of the Manor. One will be astonished when entering this massive room that surprises its visitors with a large area and spaciousness. The Manor has been designed to welcome all kinds of business and corporate events.
With its removable seats you can optimize the space and, during the time of delicious aperitif in the Foyer, in the garden or in the Jazz Bar, the main room can be turned into an intimate dinner or Gala room welcoming creative shows.
The lights pointed down on specific points from the 14m high structures will change the volumes of the room and create a warm and delighting atmosphere thrilling the senses of your guests.

surface
180m2

standing party
to 200 people

banquet
to 120 people


This half round room was initially a terrace. When rebuilt, this terrace has been covered to propose this Foyer. Combining modern flooring and a classical decoration, this room holds in its heart a massive crystal chandelier, being a noble reminder of the passed life of the manor.
Ringed with floor-to-ceiling windows, this calm and sunlit foyer is the ideal place for welcome speeches, organizing exhibitions and exposures. In addition, during the events that take place in main room, coffee breaks, cocktails and dinners are organized in foyer.
- Movable bar allows various organizational solutions
- Direct access to the main hall.

surface
116m2

standing party
to 100 people

banquet
to 50 people

The English oriented atmosphere of the library as well as its massive velvet furniture will make all guests feel comfortable and at ease. The art-deco champagne bar and discreet waiters service will allow your guests, during coffee breaks, to chill in this unique atmosphere and enjoy the view on the park.
- Velvet armchairs and club tables
- Bar and large facilities
- Direct access to the main hall.


The Manor offers four general lodges and two single, comfortably furnished VIP lodges providing discretion and intimacy. Designed for different purposes, the VIP lodges may be used additionally for small business meetings. Those two exclusive lodges are located on the last floor with private bathrooms, catering service and Internet access.
VIP lodges (17m2 each]):
- Make-up seat
- Private bathroom and toilet
- Hangers
- Telephone
- Internet access
- Catering on request.

The Manor is equipped with a comfortable cloakroom designed to efficiently handle more than 400 people. For the convenience of guests next to the cloakroom are small waiting areas with sofas.

The building offers large, public toilets designed in modern style providing comfort and convenience.
The toilets are fully adapted to the needs of disabled person.

Guest Manor offers two parking places for cars and minibuses:
- South side of the building - 17 places (access to the building by the stairs)
- North side of the building - 63 places (access to the building by stairs or ramps).
Both parking places are located within 30 meters from the building.
Size of individual parking space - 2.3 x 5 m.





